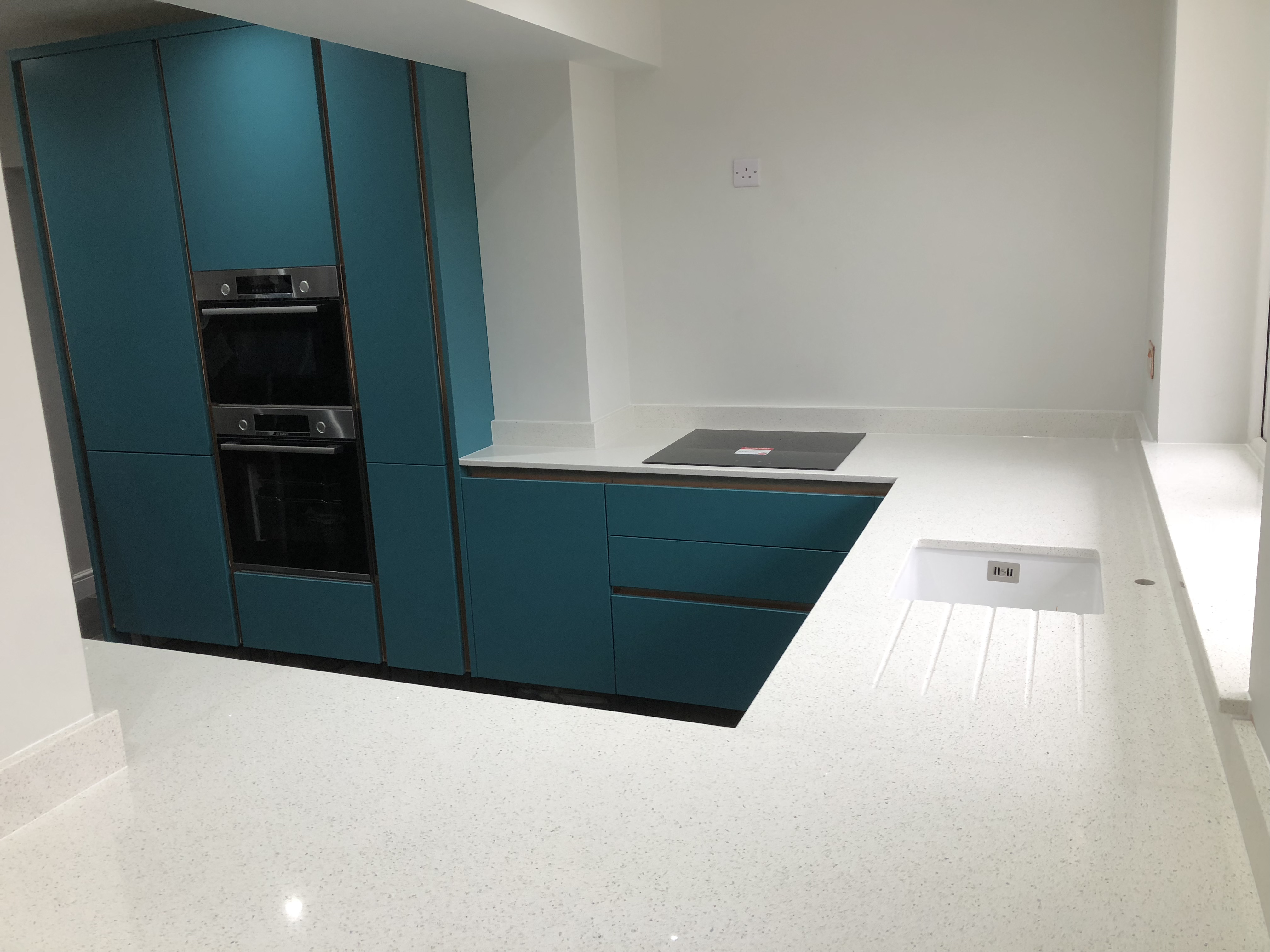29th March 2024
DIY makeover to your kitchen with a quartz worktop!

Are you considering upgrading your kitchen with a stunning stone worktop? Before diving into fabrication, it's crucial to get accurate measurements to ensure a perfect fit. Whether you're planning to tackle the project yourself or working with professionals, understanding the measuring process is essential. In this guide, we'll walk you through the steps to measure your worktop effectively.
Assess Your Kitchen: Start by taking an overall view of your kitchen and determine which elements you want to cover with stone. Consider worktops, splashbacks, upstands, and window sills.
Plan for Joins: Decide how many pieces you'll need for your countertops and where you'll place the joins. Avoid planning joins above unsupported areas like dishwashers, and consider access to the building and room.
Account for Overhangs: Plan for overhangs to achieve the desired look and functionality. Typically, you'll need:
Check Wall Straightness: Ensure your walls are straight enough and square enough to accommodate the worktops without requiring shaped cuts.
Measure Gaps: Leave at least 3mm between the wall and the worktop. Upstands can cover up to 15mm of gap.
Mark Angled Cuts: For angled cuts, use two known square pieces of wood and adjust them to add or subtract the required gap.
Precision in Cutouts: When measuring for cutouts, measure from a fixed and square point, like a kitchen unit. Double-check measurements and cross-reference them for accuracy.
Document Details: Take pictures of sink, tap, and hob, showing module numbers where possible. Note the make and model of the sink for verification purposes.
Sink Cutout Considerations:
Hob Cutouts:
Upstands and Splashbacks:
Window Sills:
Remember, accuracy is key when measuring for your worktops. If you prefer, you can opt for a professional site survey for added assurance. Our laser measuring service starts at £150 plus VAT.
By following these steps, you'll be well-equipped to measure your worktop accurately and ensure a seamless fabrication process. If you have any questions or require assistance, feel free to reach out to us. Happy measuring!